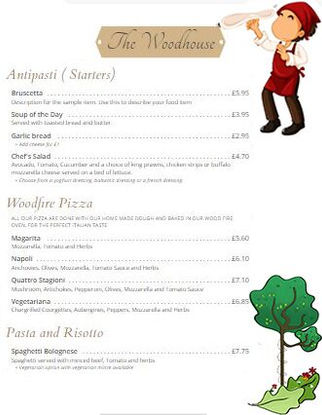
University Projects

Splash Central
This 2nd Year Project was for Splash Central Cardiff.
Sarah and Natalie opened Splash Central in March 2015. Their rather unique approach made them very popular, enabling them to establish a wide network of specialist swimming lessons across Cardiff and the Vale of Glamorgan. They are now looking to improve the existing space as well as extend their capacity by adding two further pools.
The clients want to create a space which reflects their identity as a company. For them it is important to create an atmosphere where the customers feel comfortable and would be happy to spend more time. They want to take it far away from the usual leisure centre feel.
The design focuses on the security of the space as well as making it comfortable, child friendly and accessible for people with disabilities.
The Woodhouse
This 2nd Year Project was for clients who wanted to open an eatery called The Woodhouse.
They have a property on Pontypridd High Street that would offer the perfect space for their vision. A recent initiative is looking to improve the town centre and dispel the stereotypical image of a run-down town is giving the clients a great chance of a successful business.
The Pontypridd Campus of the USW is also suitated nearby, the students are therefore an important target audience. This can be significant to the success of the project.
The clients want to create three distinct spaces within the property. The outside area is looking over the river taff, it offers an opportunity to add this as a feature. They asked to incorporate a wood fire pizza oven. It was mentioned that they wished it to be a place that can attract customers from morning/ midday until late.
The design focuses on making it comfortable and accessible for people with disabilities. The pizza oven surrounded by a bar style customer seating is a feature offering to see the process of your food being prepared.
Barry Goods Shed Project
The Hood Road Goods Shed in Barry is located on a former industrial site in Barry.
The Goods Shed will become a multifunctional space. In my concept I intend to open up most areas to the community. This will include cafés, retail spaces and an exhibition space. I will use Containers in my design to remind of the industrial heritage. These will be converted and rented out as retail spaces and cafés. The space will also be offering small high gardens that can be used by the community and seating areas with a few outside. A Parcour area on the outside will offer an exercise space within the community. Other spaces will include rentable office spaces. These will bring in profits to sustain the development.
Conservation Management Plan
Barry Goods Shed
This is my first Conservation Management Plan. It is linked to the Barry Goods Shed Project.
Over the past centuries Barry developed from a little port to one of the biggest coal ports in the UK. The Railway system was established to distribute goods between Barry and the Vale of Glamorgan. After WW2 however this success came to an end. The Goods Shed in Barry as well as Barry itself is therefore an important part of British history. It is also one of the only remaining Goods Sheds of it's age and type in the Vale. It should be preserved for the future.
This Conservation Management plan is looking at the History of the town and the Shed itself. It is also examining the condition of the building, important features in a significance statement and risks to the property.

















































